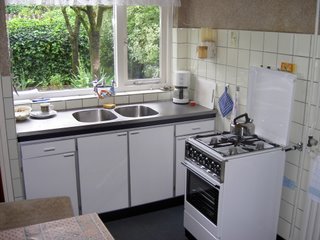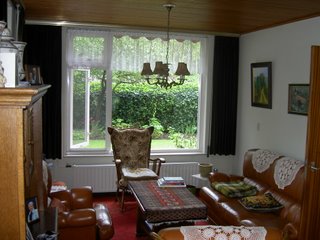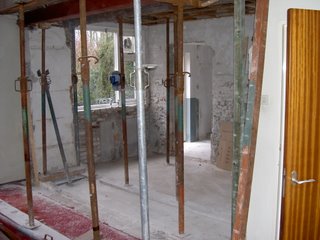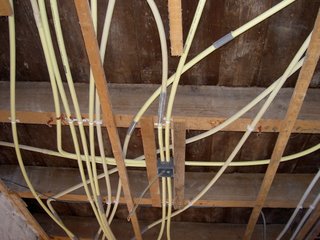Sunday, April 23, 2006
A good weekend
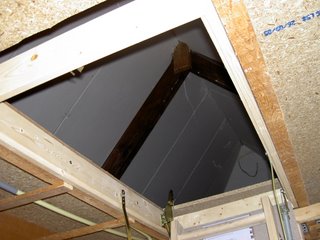 In life there are good times and bad times. In a big home improvement project like this it is no different. Sometimes all goes well and sometimes it seems to go dreadfully slow.
In life there are good times and bad times. In a big home improvement project like this it is no different. Sometimes all goes well and sometimes it seems to go dreadfully slow.This weekend was great. We set ourselves a goal and we reached that goal half away the weekend. That felt really good.
The bedrooms are actually looking like rooms now and every peas of work can be seen immediately. I can’t wait until I can show you all the pictures. The attic is completely finished now. Well except for the lighting that is… we still have no working electricity in the rooms but the wires are there and it’s all a matter of time. So the attic is finished, the bedrooms are beginning to look like rooms and walls in the living room, the office and the kitchen don’t look like they belong in a movie about Iraq anymore.
In about five weeks the kitchen will be installed. Once it is their the house should be habitable. So our plan is to move in within 5 weeks. It is still going to be a lot of work but I actually trust that we will make it. On my birthday I will be living in my Dutch Dream Residence.
The Coca Cola Light Man
 Some discussions seem to come back every once in a while. Now that I actually have to do some physical work a lot of people tell me: “That must be good for your health, all that free workout you get”.
Some discussions seem to come back every once in a while. Now that I actually have to do some physical work a lot of people tell me: “That must be good for your health, all that free workout you get”.Well let me tell you. Working out and being healthy are two completely different things. It’s true that we get a lot of exercise these days and I can definatly tell the difference in muscle strength but picture yourself the average construction worker… Now tell me, do you see some sort of Coca Cola Light man in your mind right now? Guess not huh? They might get a little stronger of all that heavy work but there is now toning involved.
Second of all... Healthy? Try breathing dust, dust and more dust for about three months in a row, then ask me again about that "healthy"=part. And there is now way of getting rid of all that dust. You can move it around at best. Get a broom, wipe the floor and all of the dust is back in the air again. Personally I try to get out of the house when someone gets the idea of cleaning in her head.
So to make a long story short, I’m not transferring into some kind of Coca Cola Light man. Judging by my current worker wardrobe, it’s more a combination of Altern8 and the lead singer of Rammstein.
Wednesday, April 05, 2006
PROGRESS: The Living Room
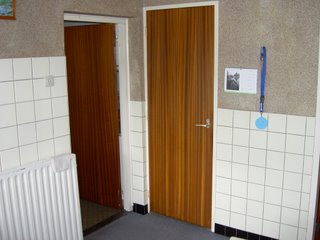 This is how the kitchen looked from the other side. The kitchen table still contained the original drawing of the building of the house. Like it was placed there the day before but it has been in that table for more then thirthy years.
This is how the kitchen looked from the other side. The kitchen table still contained the original drawing of the building of the house. Like it was placed there the day before but it has been in that table for more then thirthy years. This is the original part of the living room that will become a part of our living room.
Month 1: February
 We started to remove the tiles from the kitchen walls.
We started to remove the tiles from the kitchen walls. 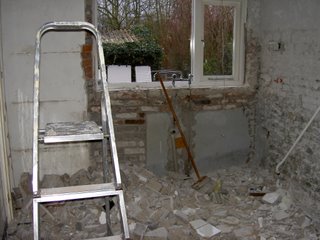 And ofcourse we removed the kitchen itself.
And ofcourse we removed the kitchen itself.
The door to our new living room was at the wrong location, so we decided to make a new one. Here you can see the first actions towards this goal.
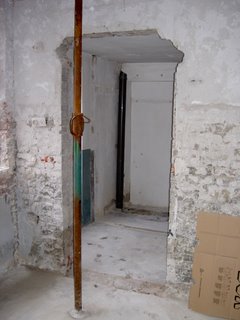 And this is the result. Well, not the final result. But the hole is there.
And this is the result. Well, not the final result. But the hole is there.
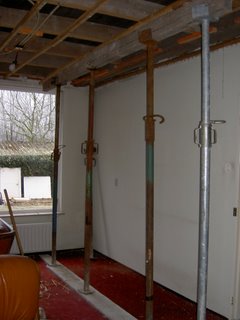 Now it's time to remove the wall between the livingroom and the kitchen. To make sure the house will not colapse we had these iron thingies placed on both sides of the wall. Once the wall is removed a big steel bar will be responsable for keeping the house from colapsing.
Now it's time to remove the wall between the livingroom and the kitchen. To make sure the house will not colapse we had these iron thingies placed on both sides of the wall. Once the wall is removed a big steel bar will be responsable for keeping the house from colapsing.
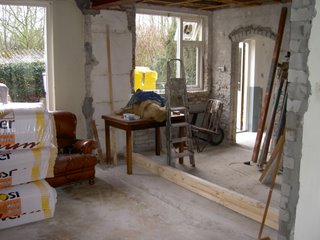 And the Iron Thingies are gone.
And the Iron Thingies are gone.
Month 2: March
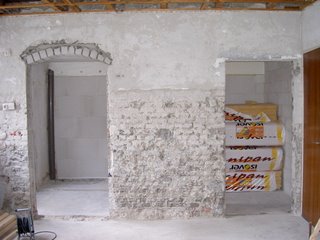 Here you can see the new entrance to the living room (left) and the old one (right).
Here you can see the new entrance to the living room (left) and the old one (right).
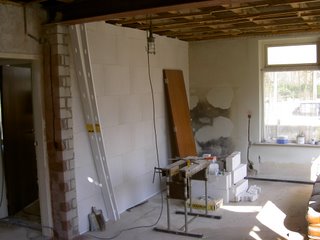 And a look to the other side. On the left you can see the new wall Sabine created to devide the old livingroom in two.
And a look to the other side. On the left you can see the new wall Sabine created to devide the old livingroom in two.
The new electrical wires.
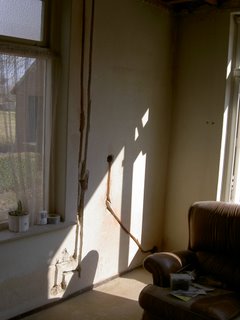 Electricity and heating in the wall.
Electricity and heating in the wall.
Month 3: April
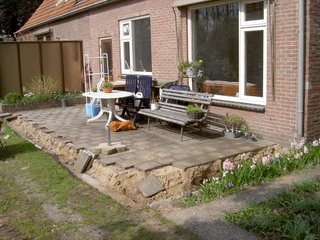
Since we're going to extend our living room with a big glass veranda, we took a look at the outside of the house. We removed the tiles where, in a couple of months, the construction will be build. This pictures gives a good feel of what the size is going to be.
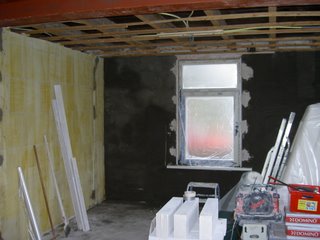
Ofcourse there has been some work done on the inside as well. We chose our walls to be black and yellow, as you can see.
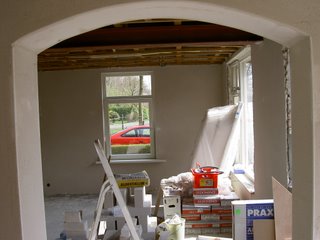
On the other hand, maybe white will be better. At least for the time being, I've seen Sabine walk around with buckets of paint in all kinds of colors.
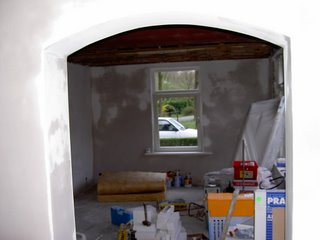 This is the end result for the month of April. The walls need to dry now before we can give them their final color.
This is the end result for the month of April. The walls need to dry now before we can give them their final color.P.S. Dude! Your dutch word for the day is "Stucadoor"
Monday, April 03, 2006
Two months in the process
 Well, I thought it was time for a little update. We haven’t been posting much on this website recently. It turns out we are busy with other things then writing. (No sh#t Sherlock). By the time we are done demolishing and building we fall down on the couch or in bed and basically do nothing else for the rest of the day.
Well, I thought it was time for a little update. We haven’t been posting much on this website recently. It turns out we are busy with other things then writing. (No sh#t Sherlock). By the time we are done demolishing and building we fall down on the couch or in bed and basically do nothing else for the rest of the day.Amazingly the combination “building your home” and having a regular day job is going pretty well. During the day I work with my mind and in the evening I work with my hands. It’s actually pretty fun. After a hard day of mental exercise I come home and do “dumb” work. It’s almost like going to the gym. And after a weekend of immense physical labor I can relax on Monday at work. It’s a good mix of things.
At the moment we are two months in the process and due to the fact that we planned to be done by the end of May, this means we’re half way. This does not include construction of the glass veranda (Is this the correct English word for “Serre”?)
We demolished a lot and we are building now. The first and second floor look completely different then when we started. Rooms are split, walls have been destroyed and unused space has been turned into valuable living space (well it’s supposed to be able to sustain life in about two months). When I walk through (what’s left of) the house it really feels like my house now. It’s no longer Ome Jan’s house, it has changed too much. I can’t believe how fast it’s all going. We have new windows in the house, new windows in the roof, we created 5 rooms on the second floor, we have changed the entire first floor, we stripped the house of all electrical wires and replaced them with new and safer once and we did lots and lots more. I’ll try to post some pictures in the near future to give you all an idea.
Sunday, February 19, 2006
We have a conformation
 Finally, we have been waiting for this for these. We finally have a conformation about the building permit we applied for. But wait a minute, what does the letter say?
Finally, we have been waiting for this for these. We finally have a conformation about the building permit we applied for. But wait a minute, what does the letter say?It says the government has received the building permit we applied for. In other words the letter confirms they’ve gotten our message. So it’s a written statement about the receiving of the letter we personally handed over to them.
It’s good to know that when we handed them the letter, they actually grabbed it. We where almost afraid that the women behind the counter was an alien in disguise, who pretended to be a government clerk in order to secretly retrieve our super secret military plan of building a dream house.
Luckily our fear was a waste of time.
Talking about a waste of time. No wonder these building permits take ages to get approved. If the lady at the counter just said: “Thank you.” When receiving the letter, we’d also know of what they wanted to tell us with the letter.
Damn bureaucrats!
Monday, February 06, 2006
Officially Ours
 Today it became official. The house is truly ours now. All the documents where signed at the Notary office so 1b is my official address now. I still can’t believe it and I’m wondering how long we will keep calling it “Ome” Jan’s House.
Today it became official. The house is truly ours now. All the documents where signed at the Notary office so 1b is my official address now. I still can’t believe it and I’m wondering how long we will keep calling it “Ome” Jan’s House.The signing of the contracts was pretty much the way I expected it to be. We where all there Ome Jan, Tini, My Parents and Sabine and me. The Notary explained the contents of the forms we where about to sign and he did that in plain understandable language. So we didn’t receive the cure against insomnia, which some notaries sometimes give their clients. Of course we had already seen the documents so we already knew what was in it but it’s always good to hear it once more before actually signing it. This is by far the biggest financial responsibility I have ever taken on and it feels good.
Today we also found out that it’s way easer to get a house in your name then it is to deal with the local government. There are more forms needed to get a permit to build a little addition to the house then there are needed to get a mortgage. One word: Insane. The fun part is: you don’t need a permit if the addition is 2.5 meters. Since ours is 3, we need a permit. All that paperwork and bureaucracy for half a meter. Only the government can come up with something like that. But I’ve had a good laugh about it. These government clerks really believe in those rules the follow while the rest of the world recognizes the stupidity of it all. The permit will take 6 weeks to be approved and then when it is approved the will have a look at the plans. Then the will look if they actually can approve the plans. This will take another 4 to 6 weeks. You should have seen the look on the girls face when I expressed my surprise: “You actually need 12 weeks to approve half a meter?”
Tuesday, January 31, 2006
Fireworks
 Some people say it is a crazy idea to but fireworks: “You spend a lot of money just to light them and blow them up”.
Some people say it is a crazy idea to but fireworks: “You spend a lot of money just to light them and blow them up”.Well, This is exactly what we are doing now. We bought a house and now we are tearing it apart. Unlike our neighbors, at least the outside walls are still standing.
The first few hours, when we started to box up the stuff that was still left, it felt really strange. It didn’t feel bad but it felt like the end of an era. We were putting away stuff that belonged to ‘Ome Jan’ and ‘Tante Bertha’. I know that it is what they want but it still felt really weird. I just sat down in a chair and watched my girlfriend starting the work. (I kinda liked that part! NOTE TO MYSELF: I need to watch her work more often).
By now the inside of the house is pretty much unrecognizable and every thing is going great, even faster then expected. Within a couple of weeks we will be building again. And that should look a lot better then the demolition of the past few days.
Friday, December 30, 2005
Introduction
I also like to thank “Tante Bertha”. Unfortunately she is no longer with us but she really wanted us to take over the house after the found a new home. Sadly she passed away before that happened but I’m sure she will be happy about how all things worked out since then.
The last half-year we have been looking at the various options and possibilities we are about to face. We have been looking for the right mortgage. Out of this we created a budget plan and we made a list of things we want. Of course we have worked hard at getting these last two in line. And trust me it remains an ongoing struggle. Specially since it’s a good idea to keep a margin of about 10% for unforeseen costs. You always run into these when taking on a project like this.
It has been a great help that I was closely involved in the creation of a new computer network a few years ago. This computer network has been build at my company and it give me a close look at the budgeting process as well as the actual work involved. This project at OTS Group gave me the right foundation for taking on this project. This time the budget is a lot bigger but we need to take on bigger an bigger challenges in our live otherwise it would get boring, wouldn’t you agree?
So what is our goal for this blog? We surely can use our time better by working at the house, you might think. While this might be true, my brother already showed us that you could save a lot of time writing a blog by letting people read it instead of you having to tell the same story over and over again to all these different people. As a bonus we might help people who are taking on a similar project or thinking about starting one. Another reason for creating this is plain and simple: it’s fun!
And our neighbors have set a good example. They are keeping track of their progress on the website: http://kluskeshoeve.blogspot.com
We will show you what we are doing and what surprises we might run in to. You will find some product information also but we will try not to include any brand names. Unless our supplier is willing to sponsor our site. In one way or another. The keyword here is: Free mouth to mouth advertising is great but what’s in it for us.
We hope you will enjoy reading about our progress and if this information is of any use to you when you are taking on a project similar to this one, then we really have succeeded in our mission.
