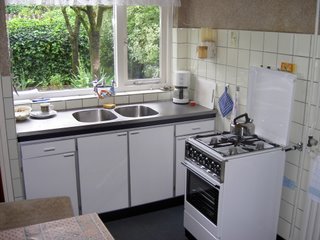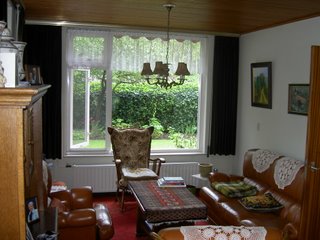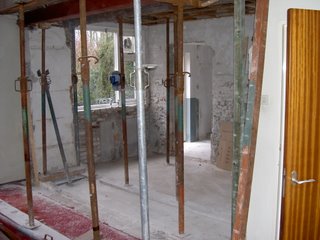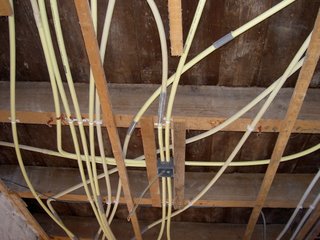Wednesday, April 05, 2006
PROGRESS: The Living Room
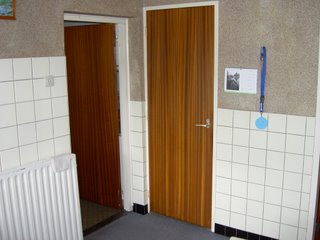 This is how the kitchen looked from the other side. The kitchen table still contained the original drawing of the building of the house. Like it was placed there the day before but it has been in that table for more then thirthy years.
This is how the kitchen looked from the other side. The kitchen table still contained the original drawing of the building of the house. Like it was placed there the day before but it has been in that table for more then thirthy years. This is the original part of the living room that will become a part of our living room.
Month 1: February
 We started to remove the tiles from the kitchen walls.
We started to remove the tiles from the kitchen walls. 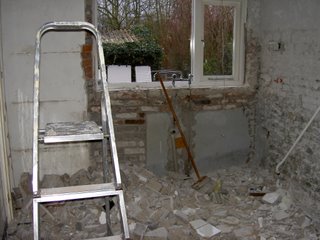 And ofcourse we removed the kitchen itself.
And ofcourse we removed the kitchen itself.
The door to our new living room was at the wrong location, so we decided to make a new one. Here you can see the first actions towards this goal.
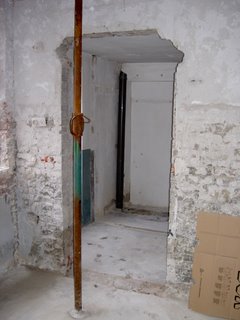 And this is the result. Well, not the final result. But the hole is there.
And this is the result. Well, not the final result. But the hole is there.
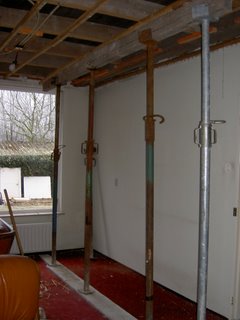 Now it's time to remove the wall between the livingroom and the kitchen. To make sure the house will not colapse we had these iron thingies placed on both sides of the wall. Once the wall is removed a big steel bar will be responsable for keeping the house from colapsing.
Now it's time to remove the wall between the livingroom and the kitchen. To make sure the house will not colapse we had these iron thingies placed on both sides of the wall. Once the wall is removed a big steel bar will be responsable for keeping the house from colapsing.
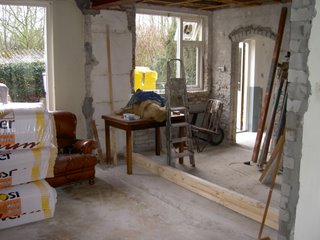 And the Iron Thingies are gone.
And the Iron Thingies are gone.
Month 2: March
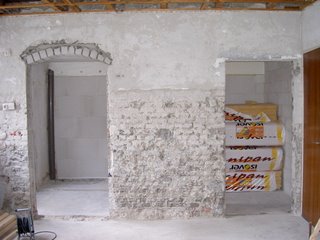 Here you can see the new entrance to the living room (left) and the old one (right).
Here you can see the new entrance to the living room (left) and the old one (right).
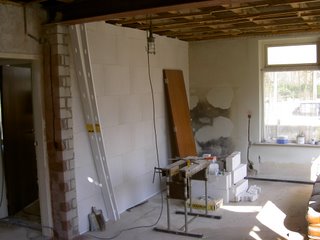 And a look to the other side. On the left you can see the new wall Sabine created to devide the old livingroom in two.
And a look to the other side. On the left you can see the new wall Sabine created to devide the old livingroom in two.
The new electrical wires.
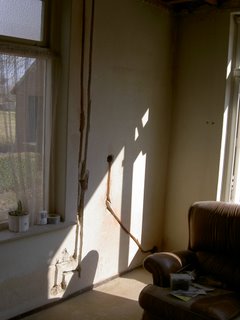 Electricity and heating in the wall.
Electricity and heating in the wall.
Month 3: April
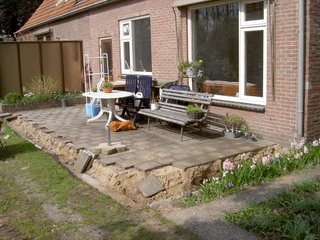
Since we're going to extend our living room with a big glass veranda, we took a look at the outside of the house. We removed the tiles where, in a couple of months, the construction will be build. This pictures gives a good feel of what the size is going to be.
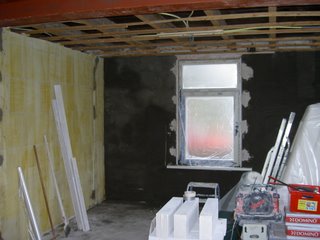
Ofcourse there has been some work done on the inside as well. We chose our walls to be black and yellow, as you can see.
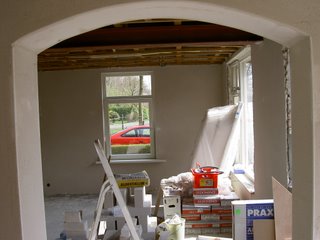
On the other hand, maybe white will be better. At least for the time being, I've seen Sabine walk around with buckets of paint in all kinds of colors.
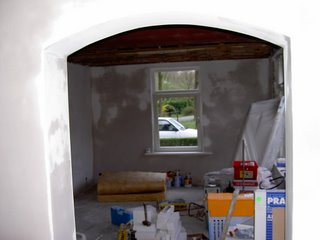 This is the end result for the month of April. The walls need to dry now before we can give them their final color.
This is the end result for the month of April. The walls need to dry now before we can give them their final color.P.S. Dude! Your dutch word for the day is "Stucadoor"
