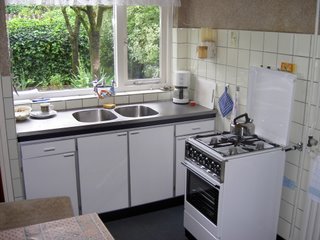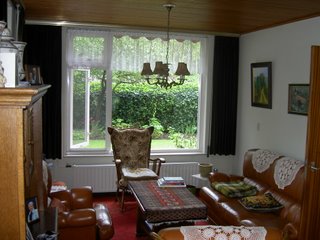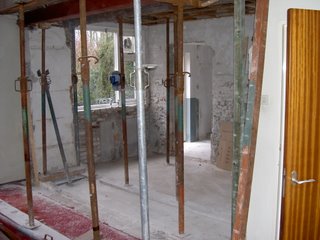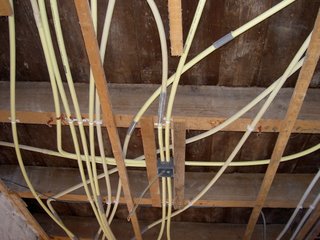Sunday, April 23, 2006
A good weekend
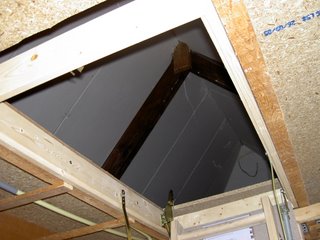 In life there are good times and bad times. In a big home improvement project like this it is no different. Sometimes all goes well and sometimes it seems to go dreadfully slow.
In life there are good times and bad times. In a big home improvement project like this it is no different. Sometimes all goes well and sometimes it seems to go dreadfully slow.This weekend was great. We set ourselves a goal and we reached that goal half away the weekend. That felt really good.
The bedrooms are actually looking like rooms now and every peas of work can be seen immediately. I can’t wait until I can show you all the pictures. The attic is completely finished now. Well except for the lighting that is… we still have no working electricity in the rooms but the wires are there and it’s all a matter of time. So the attic is finished, the bedrooms are beginning to look like rooms and walls in the living room, the office and the kitchen don’t look like they belong in a movie about Iraq anymore.
In about five weeks the kitchen will be installed. Once it is their the house should be habitable. So our plan is to move in within 5 weeks. It is still going to be a lot of work but I actually trust that we will make it. On my birthday I will be living in my Dutch Dream Residence.
The Coca Cola Light Man
 Some discussions seem to come back every once in a while. Now that I actually have to do some physical work a lot of people tell me: “That must be good for your health, all that free workout you get”.
Some discussions seem to come back every once in a while. Now that I actually have to do some physical work a lot of people tell me: “That must be good for your health, all that free workout you get”.Well let me tell you. Working out and being healthy are two completely different things. It’s true that we get a lot of exercise these days and I can definatly tell the difference in muscle strength but picture yourself the average construction worker… Now tell me, do you see some sort of Coca Cola Light man in your mind right now? Guess not huh? They might get a little stronger of all that heavy work but there is now toning involved.
Second of all... Healthy? Try breathing dust, dust and more dust for about three months in a row, then ask me again about that "healthy"=part. And there is now way of getting rid of all that dust. You can move it around at best. Get a broom, wipe the floor and all of the dust is back in the air again. Personally I try to get out of the house when someone gets the idea of cleaning in her head.
So to make a long story short, I’m not transferring into some kind of Coca Cola Light man. Judging by my current worker wardrobe, it’s more a combination of Altern8 and the lead singer of Rammstein.
Wednesday, April 05, 2006
PROGRESS: The Living Room
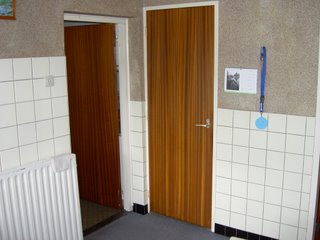 This is how the kitchen looked from the other side. The kitchen table still contained the original drawing of the building of the house. Like it was placed there the day before but it has been in that table for more then thirthy years.
This is how the kitchen looked from the other side. The kitchen table still contained the original drawing of the building of the house. Like it was placed there the day before but it has been in that table for more then thirthy years. This is the original part of the living room that will become a part of our living room.
Month 1: February
 We started to remove the tiles from the kitchen walls.
We started to remove the tiles from the kitchen walls. 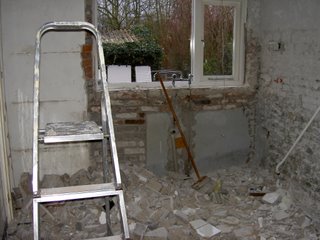 And ofcourse we removed the kitchen itself.
And ofcourse we removed the kitchen itself.
The door to our new living room was at the wrong location, so we decided to make a new one. Here you can see the first actions towards this goal.
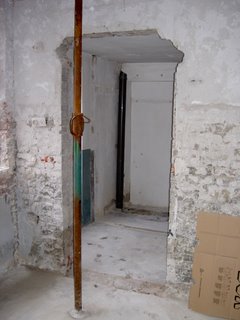 And this is the result. Well, not the final result. But the hole is there.
And this is the result. Well, not the final result. But the hole is there.
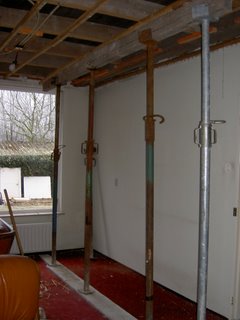 Now it's time to remove the wall between the livingroom and the kitchen. To make sure the house will not colapse we had these iron thingies placed on both sides of the wall. Once the wall is removed a big steel bar will be responsable for keeping the house from colapsing.
Now it's time to remove the wall between the livingroom and the kitchen. To make sure the house will not colapse we had these iron thingies placed on both sides of the wall. Once the wall is removed a big steel bar will be responsable for keeping the house from colapsing.
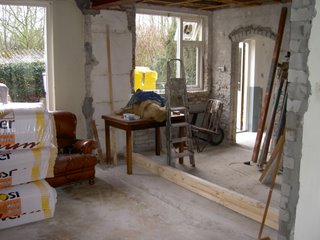 And the Iron Thingies are gone.
And the Iron Thingies are gone.
Month 2: March
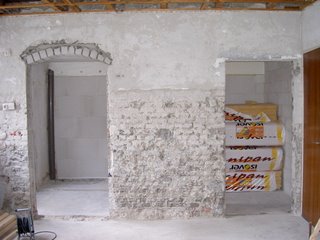 Here you can see the new entrance to the living room (left) and the old one (right).
Here you can see the new entrance to the living room (left) and the old one (right).
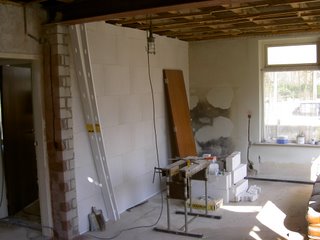 And a look to the other side. On the left you can see the new wall Sabine created to devide the old livingroom in two.
And a look to the other side. On the left you can see the new wall Sabine created to devide the old livingroom in two.
The new electrical wires.
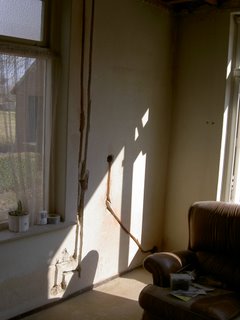 Electricity and heating in the wall.
Electricity and heating in the wall.
Month 3: April
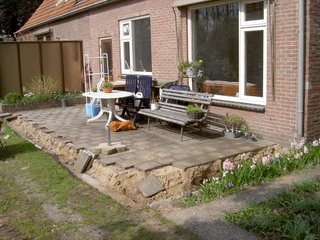
Since we're going to extend our living room with a big glass veranda, we took a look at the outside of the house. We removed the tiles where, in a couple of months, the construction will be build. This pictures gives a good feel of what the size is going to be.
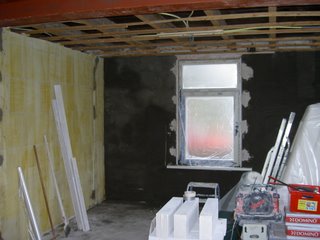
Ofcourse there has been some work done on the inside as well. We chose our walls to be black and yellow, as you can see.
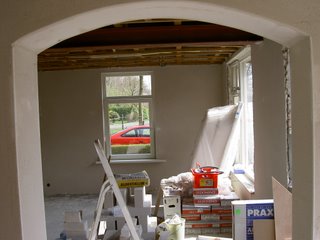
On the other hand, maybe white will be better. At least for the time being, I've seen Sabine walk around with buckets of paint in all kinds of colors.
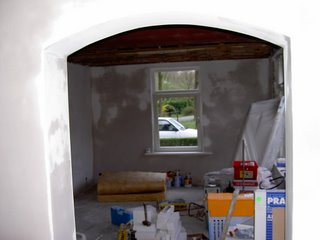 This is the end result for the month of April. The walls need to dry now before we can give them their final color.
This is the end result for the month of April. The walls need to dry now before we can give them their final color.P.S. Dude! Your dutch word for the day is "Stucadoor"
Monday, April 03, 2006
Two months in the process
 Well, I thought it was time for a little update. We haven’t been posting much on this website recently. It turns out we are busy with other things then writing. (No sh#t Sherlock). By the time we are done demolishing and building we fall down on the couch or in bed and basically do nothing else for the rest of the day.
Well, I thought it was time for a little update. We haven’t been posting much on this website recently. It turns out we are busy with other things then writing. (No sh#t Sherlock). By the time we are done demolishing and building we fall down on the couch or in bed and basically do nothing else for the rest of the day.Amazingly the combination “building your home” and having a regular day job is going pretty well. During the day I work with my mind and in the evening I work with my hands. It’s actually pretty fun. After a hard day of mental exercise I come home and do “dumb” work. It’s almost like going to the gym. And after a weekend of immense physical labor I can relax on Monday at work. It’s a good mix of things.
At the moment we are two months in the process and due to the fact that we planned to be done by the end of May, this means we’re half way. This does not include construction of the glass veranda (Is this the correct English word for “Serre”?)
We demolished a lot and we are building now. The first and second floor look completely different then when we started. Rooms are split, walls have been destroyed and unused space has been turned into valuable living space (well it’s supposed to be able to sustain life in about two months). When I walk through (what’s left of) the house it really feels like my house now. It’s no longer Ome Jan’s house, it has changed too much. I can’t believe how fast it’s all going. We have new windows in the house, new windows in the roof, we created 5 rooms on the second floor, we have changed the entire first floor, we stripped the house of all electrical wires and replaced them with new and safer once and we did lots and lots more. I’ll try to post some pictures in the near future to give you all an idea.
